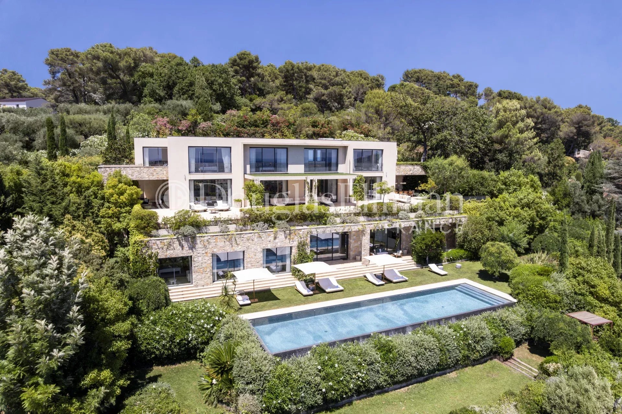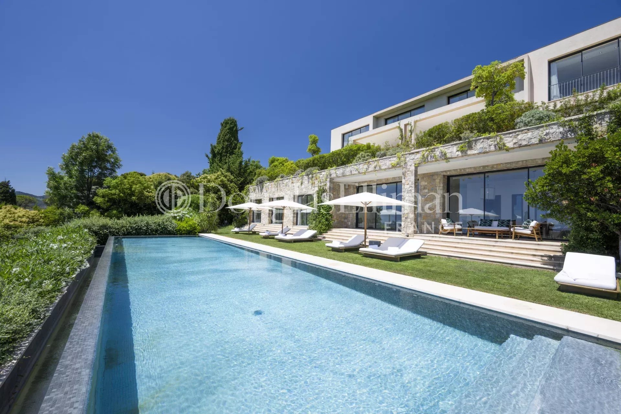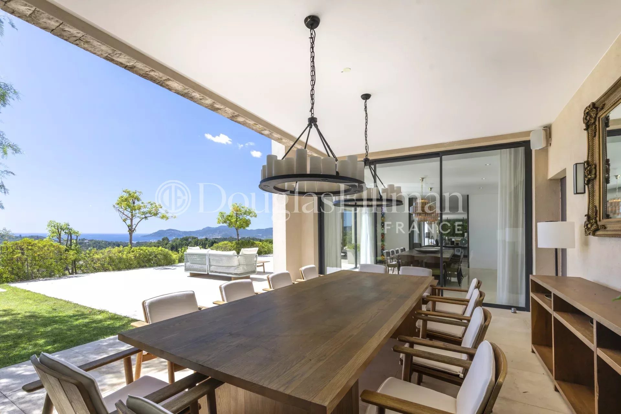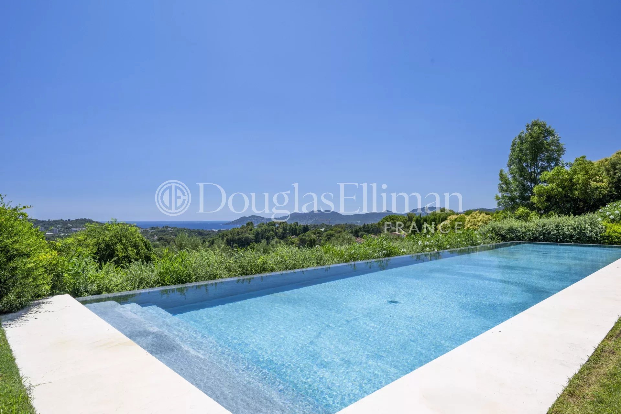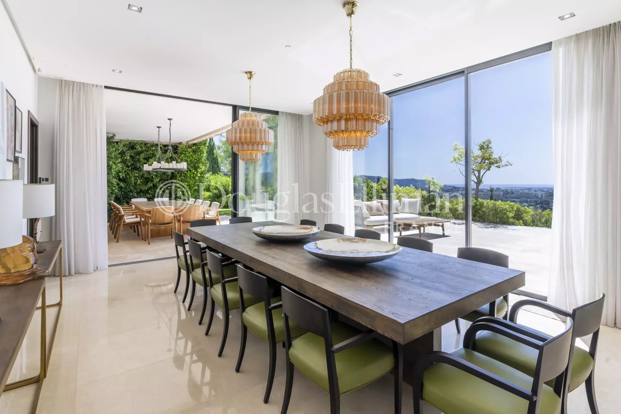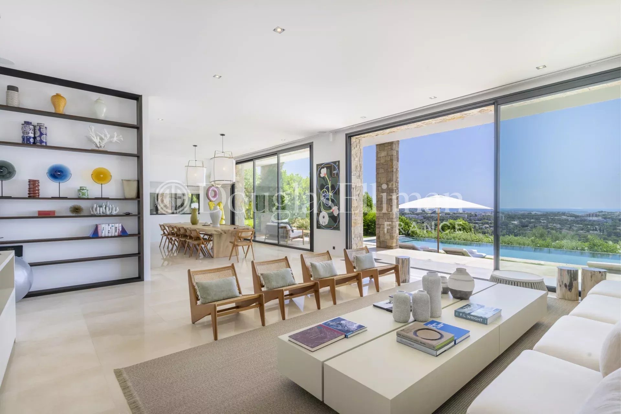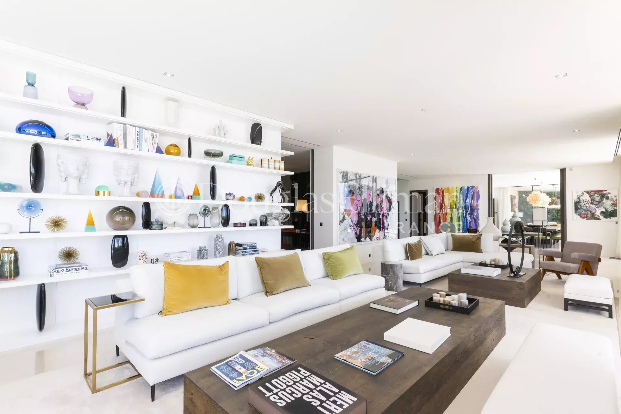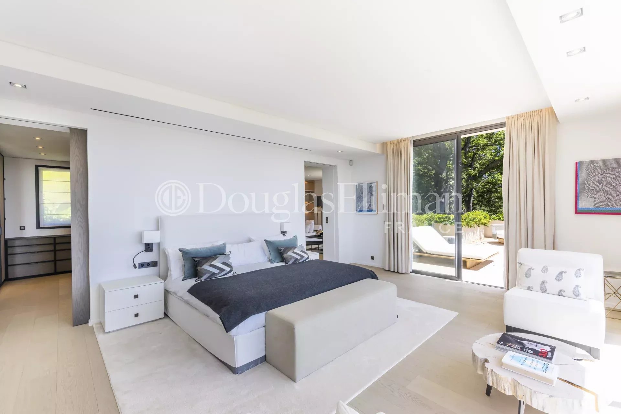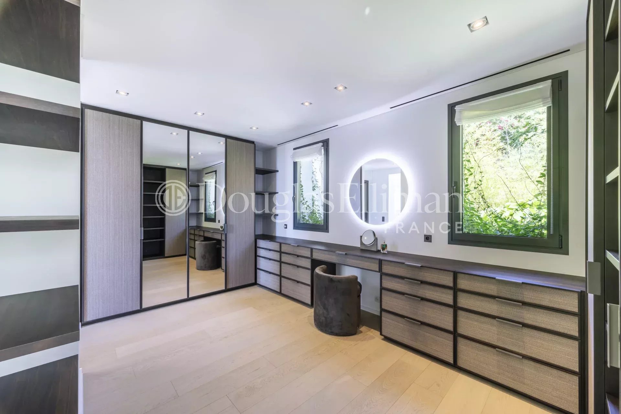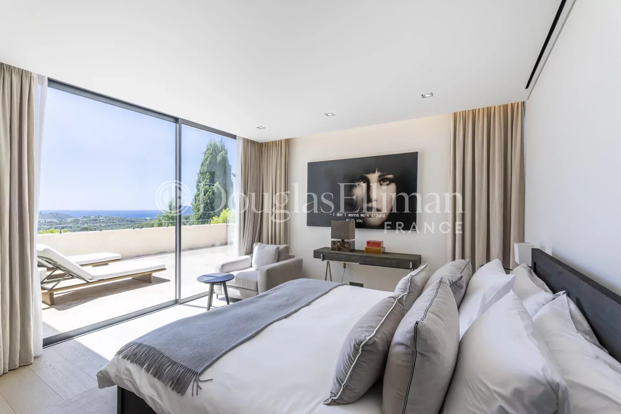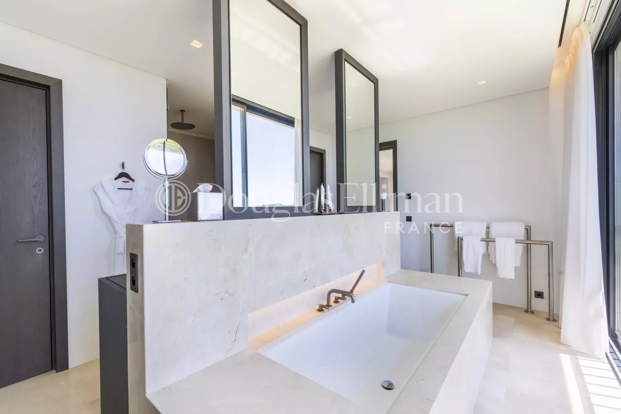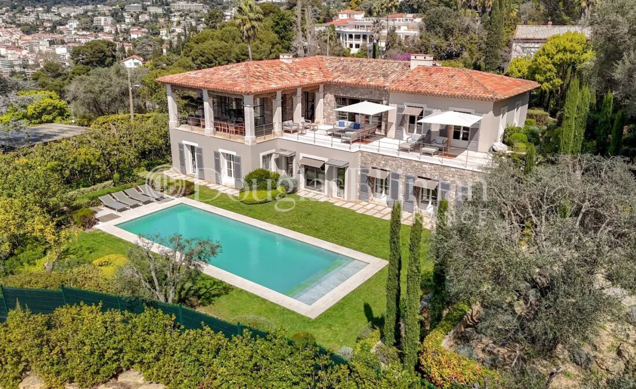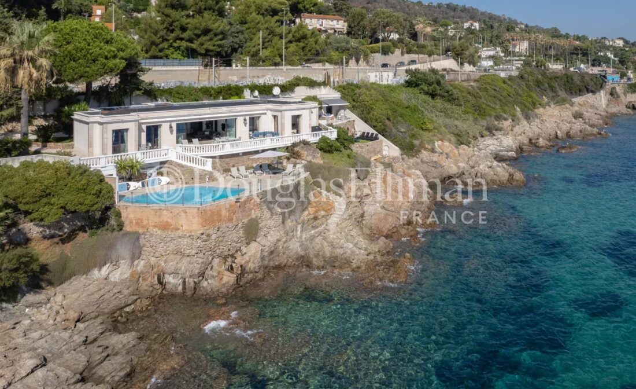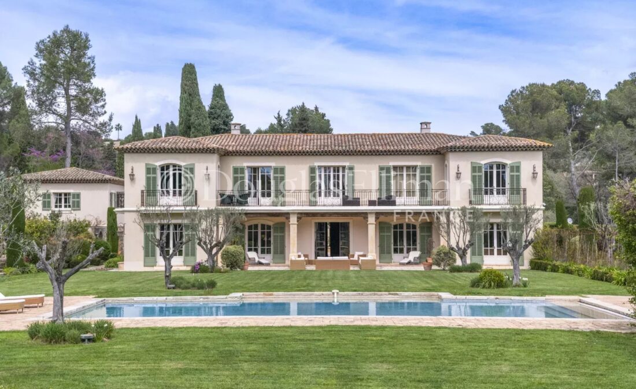MOUGINS : A stunning luxury villa with sea views
-
7
-
7
-
805 m²
-
7962 m²
ARCHITECT-DESIGNED HOME – CONTEMPORARY STYLE
This stunning architect-designed home, inspired by the Californian style, features clean lines and a distinctly contemporary design. Its soaring ceilings enhance the elegance and grandeur of the living spaces. The construction combines lime-painted concrete masonry with natural stone cladding, creating a refined and timeless aesthetic.
GROUND FLOOR:
A majestic entrance hall welcomes you, highlighted by a double-flight staircase leading to the upper level. The bright and spacious double living room opens onto a covered terrace. A study and a cozy family area extend onto a second terrace with a summer lounge and ornamental pond.
A hallway leads to a guest WC, cloakroom, a fully equipped kitchen with pantry, a dining room, and a covered terrace fitted with an outdoor dining area.
FIRST FLOOR:
A large landing provides access to a lounge and three bedrooms: Bedrooms 2 and 3 each feature their own en-suite shower rooms with double sinks. Bedroom 4 also has a private shower room with double sinks, WC, and a west-facing terrace.
The master suite (Bedroom 1) is a private haven, featuring a bedroom opening onto a covered terrace, a garden-view lounge, walk-in dressing room, and a full bathroom with bathtub, shower, double sink, and two separate WCs.
LOWER GARDEN LEVEL:
Accessible via an external staircase from the ground floor (Level -1), this level offers:
A hallway leading to three additional bedrooms (Bedrooms 5, 6, and 7), each with its own bathroom or shower room, double sink, and WC.
A stylish pool house with dining area and fully equipped kitchen opens onto a spacious terrace. The wellness area includes a gym, two guest WCs, two massage rooms, a hammam, a sauna, a sensory shower, a changing room, and a WC.
Information on the risks to which this property is exposed is available on the Géorisques website : www.georisques.gouv.fr
Energy consumption
Property location
Property features
-
General condition Excellent condition
-
View Panoramic
Details
-
Air conditioning
-
Alarm system
-
Caretaker's house
-
Double glazing
-
Double-flow ventilation
-
Electric gate
-
Elevator/Lift
-
Fence
-
Fireplace
-
Generator
-
Gym/Fitness center
-
Irrigation
-
Outdoor lighting
-
Sliding windows
-
Spa
-
Swimming pool
-
Vidéo surveillance
Energy diagnostic of the property
Energy performance diagnostics
Géorisques
Information on the risks to which this property is exposed is available on the Géorisques website. https://www.georisques.gouv.fr

